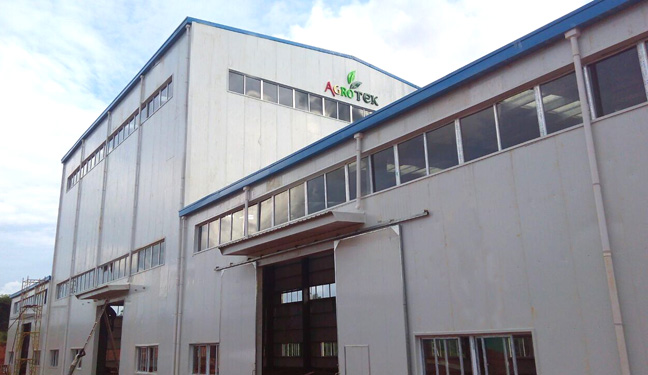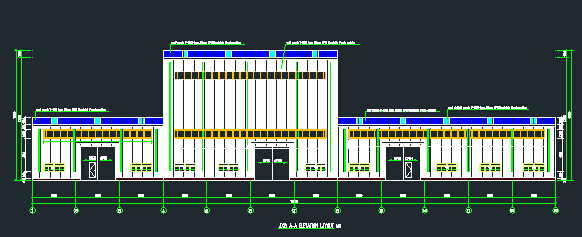Nigeria Prefabricated Workshop
Product Description
Structural Drawings
Technical Parameters
Relevant Pictures
Nigeria Prefabricated Workshop for Processing Rice
The prefabricated workshop is used as rice processing workshop, built in Nigeria. Steel structure workshop building area 1500 Square Meters. We design and manufacture the steel structure prefabricated workshop, also sent our two engineers to guide installation on site.
Nigeria Prefabricated Workshop for Processing Rice
DesignTechnical Parameters:
Building area: 75m*20m*8m/18.5m (Length* Width* Eave Height), 1/10 slope, 1500 Sqm
Wind load: 0.75KN/M2
Main Steel Structure Part:
Welded H steel columns and beams, two coats of mid-grey painted, Q345B material
Roof and Wall purlin: galvanized C section steel with Q345B material
Workshop Cladding System:
Roof Cladding-EPS Sandwich Panel: V-960 type 0.5mm sea blue-50mm EPS-0.5mm white grey
Wall Cladding-EPS Sandwich Panel: V-950 type 0.5mm white grey-50mmEPS-0.5mm white grey
Lighting System:
Roof Skylight, V-950 type 1.5mm
Window: Plastic window
Door: Sliding door


